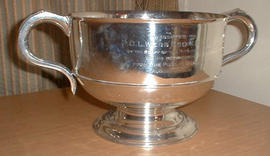Narrow your results by:
- All
- Monty's Photography, 376 results
- Carden & Godfrey, 273 results
- Everitt Photography, 199 results
- Elliott & Fry, 61 results
- Worthington, Herbert and Russell, A. L. N., 38 results
- Worthington & Russell, 25 results
- Kenneth N. Collins, 23 results
- Ansell & Bailey, 21 results
- J. Russell & Sons, 20 results
- Mence, S. Richard, 19 results
- All
- Pulteney, John, 1766-1849, 3 results
- Barnes, William Peter Ward, 1919-2011, 2 results
- Brown, Norman John Peppin, 1922-2014, 2 results
- Costley-White, Harold, 1878-1966, 1 results
- Christie, John Traill, 1899-1980, 1 results
- South, Robert, 1634-1716, 1 results
- Busby, Richard, 1606-1695, 1 results
- Bendall, Geoffrey Skeat Manley, 1886-1932, 1 results
- Bendall, Philip Manley, 1884-1948, 1 results
- Byng, George, 1764-1847, 1 results

