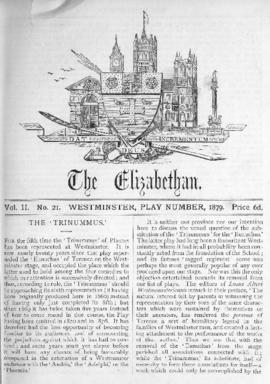Narrow your results by:
- All
- Carden & Godfrey, 846 results
- Monty's Photography, 511 results
- Everitt Photography, 297 results
- S. Smith & Son, Ltd., 236 results
- Westminster School, 155 results
- The Braithwaite Partnership, 140 results
- Elliott & Fry, 138 results
- Henty, George Alfred, 1832-1902, 103 results
- Barnard & Westwood Ltd., 97 results
- Dryden, John, 1631-1700, 88 results
- All
- Westminster School, 800 results
- Greene, Godfrey George Roundell, 1888-1956, 789 results
- Pell, John, 1611-1685, 194 results
- Chalk, Richard Seymour, 1905-1985, 56 results
- Busby, Richard, 1606-1695, 24 results
- Pulteney, John, 1766-1849, 14 results
- Carleton, John Dudley, 1908-1974, 9 results
- Liddell, Henry George, 1811-1898, 8 results
- Abbot, Charles, Baron Colchester, 1757-1829, 6 results
- Vincent, William, 1739-1815, 5 results
- All
- London, United Kingdom, 1450 results
- Oxford, United Kingdom, 159 results
- Leiden, Netherlands, 148 results
- Paris, France, 144 results
- Amsterdam, Netherlands, 96 results
- Basel, Switzerland, 69 results
- Cambridge, United Kingdom, 66 results
- Frankfurt, Germany, 65 results
- Geneva, Switzerland, 46 results
- Antwerp, Belgium, 42 results

